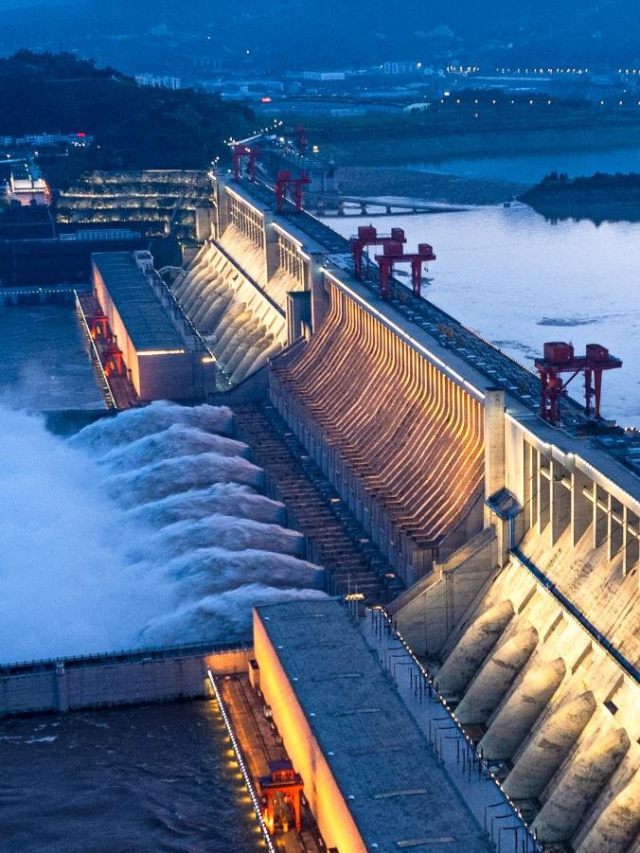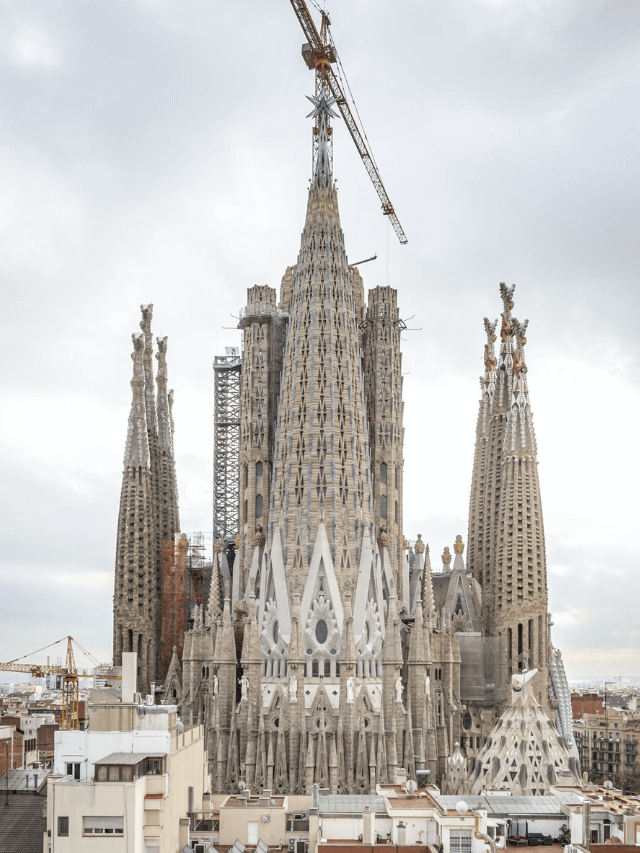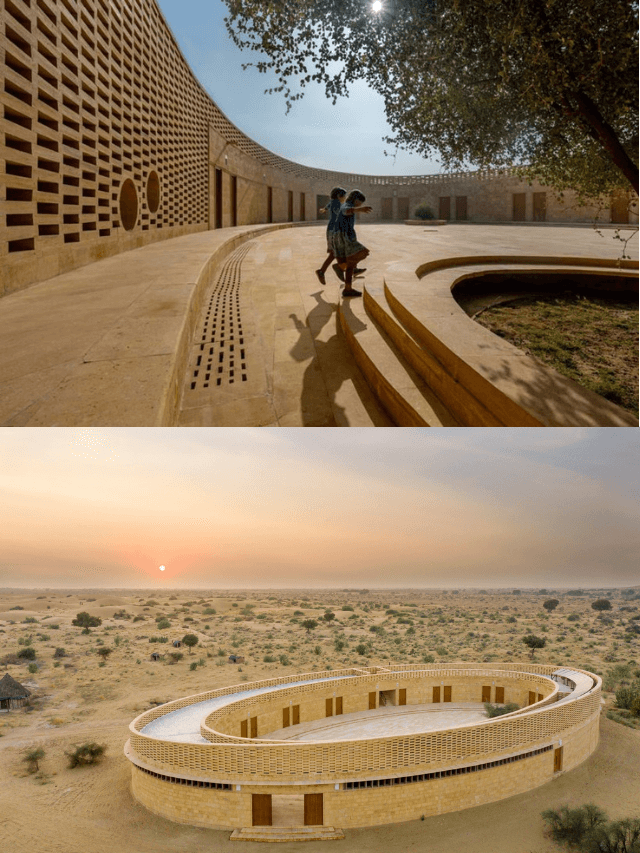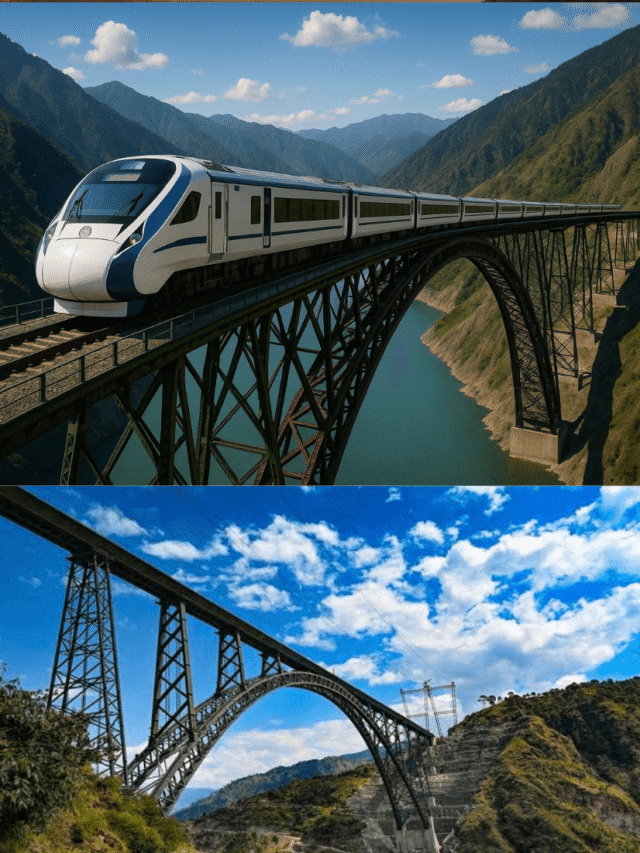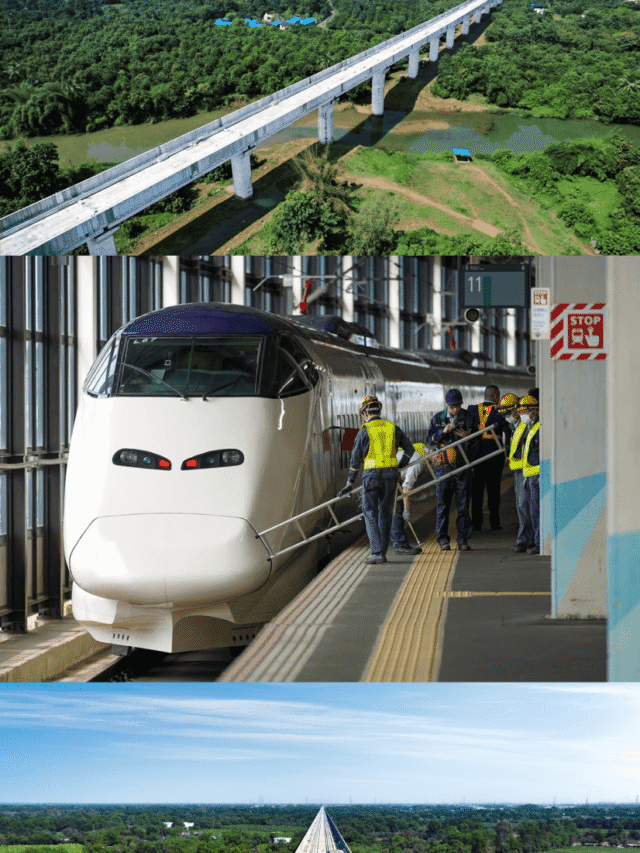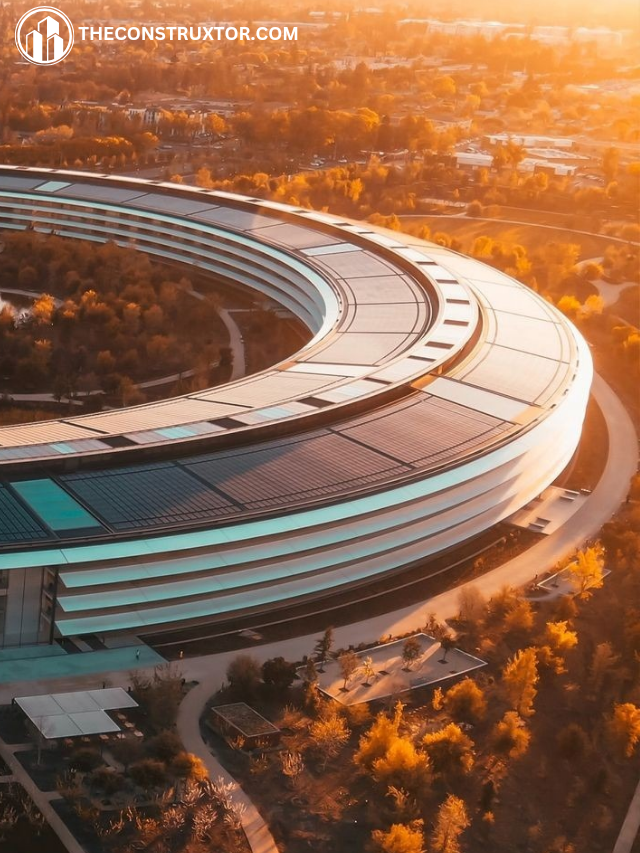The boundary of any building is defined by the construction of a well-designed compound wall. In this blog, we will explore how compound walls are constructed using pile foundations in modern construction practices. In metropolitan cities, residential buildings are almost always enclosed with compound wall design. These walls are often supported by pile foundations, especially where soil conditions demand deeper and more stable support.
Pile Foundation Compound Wall Design: A Complete Construction Guide

A Compound wall will be used as boundary walls, high rise security walls with barbed wires, grills etc., or as a simple low height and cost effective walls to divide the boundary between two properties or as decorative walls.
AAC Blocks: A Comprehensive Guide to Benefits, and Sizes.
The Slump Test of Concrete for workability of concrete : A practical Procedures.
Why do we use PCC (plain cement concrete) in construction? 7 tips to know.
Purpose and Benefits of a Compound Wall :

The compound walls are just not for the appealing aesthetic or to divide properties it can be used for different purposes also, we have mentioned some of their importance here;
1. Security with compound wall design :
The compound wall design of building acts as a physical barrier to prevent unauthorized entry, helps protect property from theft, vandalism, or trespassing.
The compound wall design can be integrated with CCTV, lighting, or spikes for enhanced protection.
2. Aesthetics of compound wall :
The compound wall enhances the visual appeal of the property. It offers customizable designs with various materials (stone, concrete, bricks, etc.).
With help of good design, it creates a first impression for visitors or buyers.
3. Privacy through compound wall design :
It provides a sense of enclosure, keeping prying eyes out, it is essential for residential areas where personal space is valued.
The design reduces external noise and visual distractions from the street.
4. Boundary Demarcation :
With the help of compound wall design on we can clearly marks the legal property limits. So we can prevents land disputes with neighbors or authorities.
It can also ensures proper planning for construction, landscaping, or future development.
Common Materials Used for Compound Wall design :
The different types of material used for the construction of the compound wall design such as concrete, bricks, AAC blocks, precast concrete or stone. The material can be selected as per the topography of the area, building and design.

Many architect suggest bricks, AAC blocks or precast concrete compound wall design for easy construction and maintenance.
When to Use Pile Foundation for Compound Walls :
In cases of clayey soil and high water table, it is preferred to go for a cast-in-place pile up to the NGL and then have a precast pile cap with a socket. The socket is cast along with the pile cap. Size of the pile cap is designed in a manner that it can accommodate a variation of 100mm along the X axis and Y axis respectively. Alignment of the socket is important, so that a straight line is got.
Design Considerations for Pile Foundation Compound Wall Design :
Execution of Compound Wall Design as per Structural Specifications :
As a site engineer, one of the key responsibilities is to ensure the execution of the structure exactly as per the structural drawings and design specifications. The structural engineer provides detailed calculations for load-bearing capacity, pile spacing, and pile depth. These design details also specify the grade of concrete and steel reinforcement required, along with the standard wall height and thickness, based on load considerations.
At our project site, we executed the compound wall design as per the following structural details:
Pile Height: 3500 mm
Pile Diameter: 300 mm
Pile Cap Beam Size: 230 mm × 450 mm
Spacing Between Two Piles: 3500 mm
Vertical Steel for Pile: 12 mm diameter
Helical Stirrups Steel: 8 mm diameter
Grade of Concrete: M25
Height of Compound Wall: 2150 mm
Material for Compound Wall: AAC Blocks
Each step of the construction was carried out in alignment with the structural design to ensure stability, durability, and compliance with safety standards.
Construction Steps for Pile Foundation Compound Wall Design :
1. Soil testing and design :
The first step of the compound wall design is to check the quality of the ground soil, which can be done by hiring a geotechnical engineer to test the soil quality. In our project, we completed this step at the beginning of soil excavation, so we just needed to execute the construction, as everything was already checked and designed based on the soil quality.
At our project site, soil testing was conducted during the initial stage, prior to excavation. Based on the geotechnical report, the structural design was prepared accordingly. Since the soil quality had already been verified and approved, we were able to proceed directly with the construction phase, ensuring the foundation and wall were built on a safe and reliable base.
2. Marking and layout :
After thoroughly understanding the design criteria and studying the structural drawings of the compound wall, we conducted a site survey of the building. A total station was set up to mark the layout points accurately for the compound wall as per the design. The surveyor marked each point at intervals of 3500 mm, as specified in the drawings. Once the final staging was completed, we instructed the pile machine operator to proceed with the piling work.

3. Pile boring/driving :
The pile machine operator began the boring process by aligning the drill tip precisely at the marked location. As engineers, it is our responsibility to verify the depth of each pile. To cross-check the depth, we tied a small stone to the end of a measuring tape and carefully lowered it into the pile borehole. The point at which the tape becomes slack indicates the actual depth, which can then be recorded accurately. The pile casting was then completed using M25 grade concrete with precision, and a vibrator was used to ensure proper compaction.

Concrete Cube Test for Compressive Strength – Procedure and Guidance.
How to Choose a Perfect RMC Plant for Your Project ?
Why Ramesth is a Best RMC plant in Ahmedabad?
4. Pile cap casting :
After the completion of the pile work, we began the binding work for the pile cap beam the next day. As per the design, the pile cap beam reinforcement was tied, and after proper checking of the reinforcement and shuttering, the pile cap beam was cast using M25 grade concrete.
5. Column reinforcement and casting :
The column reinforcement was placed as per the structural design, using 12 mm vertical bars. Lapping was provided wherever required. 8 mm stirrups were tied at a spacing of 150 mm. Column shuttering was done with proper sizing and alignment checks, ensuring that the column was cast correctly and accurately.
6. Wall construction over pile structure :
A compound wall can be constructed using various materials such as brickwork, stone, precast concrete, or AAC blocks. In our project, we used AAC blocks of size 600×200×200 mm. A 25 mm thick plaster was applied over the wall and cured for 7 days to ensure it gained sufficient strength and proper bonding. After curing, lighting fixtures, stone cladding, or other design elements can be added as per the landscape requirements.

Cost Estimation
The actual cost cannot be determined without a proper estimation. This requires collecting quotes from different agencies and conducting a thorough market analysis. Only after comparing rates and evaluating all components can a reliable cost be calculated. A rough cost can be estimated, but several factors can affect the final cost, including :
- Depth and diameter of the piles
- Rate of materials
- Availability of the labor
- Site accessibility
Challenges and Solutions Tips for Engineers
- Dealing with high water tables
- Avoiding pile misalignment
- Managing pile cap level accuracy
- Minimizing vibration and disturbance in residential areas
- Always conduct geotechnical testing
- Use proper centering and curing practices
- Keep safety barriers during pile driving
- Maintain proper pile logs and documentation
7 Best Practices for AAC block Work Installation
What is a concrete lintel beam in house?
Follow us on : Pinterest Facebook
Read more,

